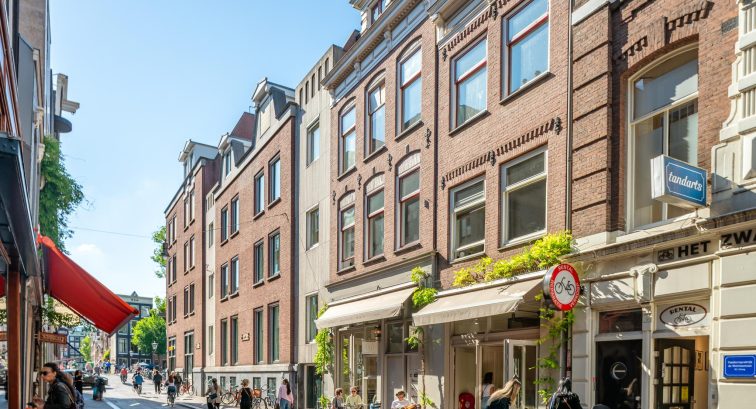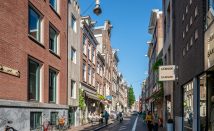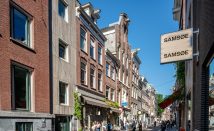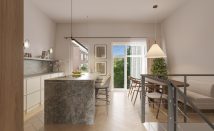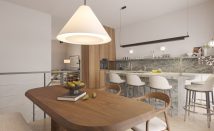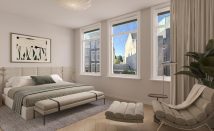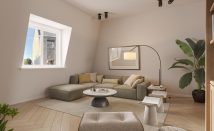- 109
- 3
- Sold
Description
Charming Renovation Apartment (109 m²) with Rooftop Terrace in the Iconic 9 Streets Area
This characterful 109 m² apartment with renovation potential and a stunning 16 m² rooftop terrace offers a rare opportunity to live in one of Amsterdam’s most desirable neighborhoods: the 9 Streets.
Property Features
The apartment is situated on the second and third floors of a solid building with an authentic appearance, dating from the early 1980s.
The third floor currently consists of an outdated residential level with two bedrooms, a bathroom, and a spacious kitchen. Following an amendment to the deed of division, this floor has been officially combined with the apartment, granting the resident exclusive rights to the rooftop terrace.
A permit has already been issued for the development of one 109 m² apartment with a 16 m² rooftop terrace. However, there is also the possibility to divide the space into two separate apartments.
Layout
A wide staircase leads to the entrance on the second floor. The hallway provides access to the bathroom, bedrooms, living room with open kitchen, and the staircase to the top floor.
The third floor is the attic level, currently housing former storage areas. This space offers great development potential and can be transformed into a beautiful urban retreat.
Neighborhood and Surroundings
Located between the Herengracht and Keizersgracht canals, in the heart of the lively 9 Streets district. This area is known for its charming boutiques, specialty shops, antique stores, and cafés. See: de9straatjes.nl
Accessibility and Parking
The apartment is easily accessible by public transport, with tram lines 1, 2, and 5 stopping nearby at Koningsplein and Spui. Amsterdam Central Station is within walking distance.
By car, the property is accessible via the A10 ring road and the A1, A2, and A4 motorways. Paid on-street parking applies (Monday to Saturday from 09:00 to 00:00, and Sunday from 12:00 to 00:00), and residents can apply for a parking permit (permit area Centrum 2 – Area 1).
Ownership and HOA
The apartment is located on freehold land (no ground lease). The Homeowners’ Association (Wolvenstraat 22-30) consists of 9 members and manages its own administration.
Key Details
• Prime location in the 9 Streets
• 109 m² living area (measured in accordance with NEN2580)
• Located on freehold land
• Exclusive right to use a rooftop terrace of approx. 16 m²
• Possibility to redesign or split into two apartments
• Excellent renovation potential in a prestigious Amsterdam location
Features
General
- StatusSold
- Living area109
- Number of bedrooms3
Construction
- Kind of objectApartment
- Kind of appartmentUpstairs apartment
- construction year1980
- ConstructionResale
- Position In center, In residential area
Layout
- Living area109
- Volume478
- Number of rooms5
- Number of bedrooms3
- Number of floors2
Energy
- Energy labelG
- HeatingCH boiler
- Hot waterCH boiler
- InsulationPartially double glazing
- CH combination boilerNee
Exterior space
- GardenNo garden
- AchteromNee
Parking
- GarageNo garage
Other
- Permanent habitationJa
- Indoor maintenanceSlecht
- Maintenance outsideRedelijk
- Current useLiving area
- Current destinationLiving area
On the map
Wolvenstraat 30
1016 EP, Amsterdam
Similar properties
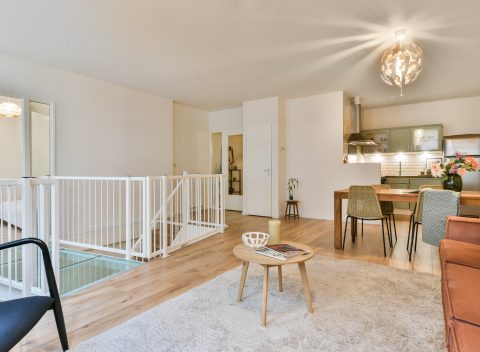
Rustenburgerdwarsstraat 2F
1074 JJ, Amsterdam
€ 795.000,- k.k.
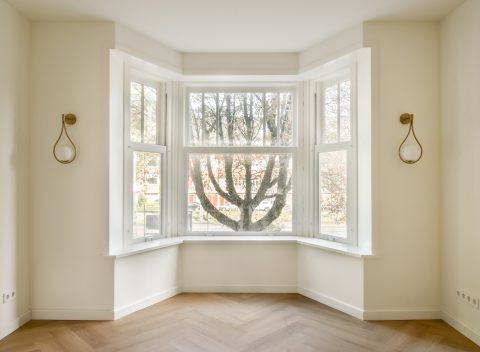
Rooseveltlaan 73-1
1079 AE, Amsterdam
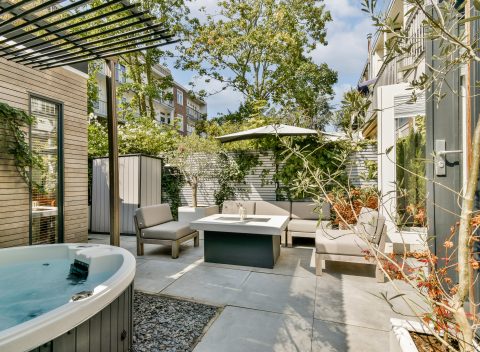
Boterdiepstraat 40H
1079 SX, Amsterdam
