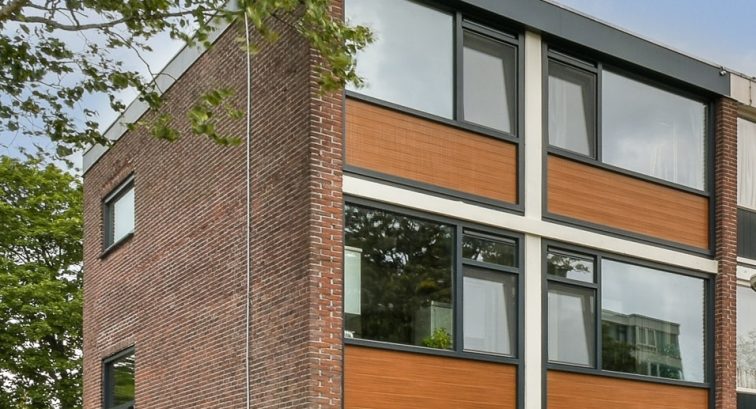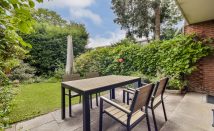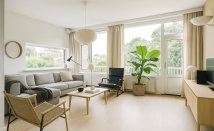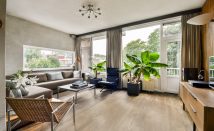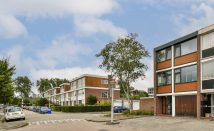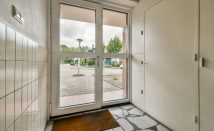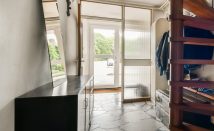- 142
- 5
- Conditionally sold
Description
Would you like to live comfortably and spaciously in a quiet, green area with everything close by? Then this drive-in home at Bleijenbeek 12 in Buitenveldert might be just what you're looking for! Be surprised by the space, functional layout, natural light, and possibilities of this unique corner house of 142m² with energy label A. With good insulation and recently renewed window frames, this house offers a solid foundation. A great opportunity for new owners to modernize it to their own taste and style.
Layout
Ground Floor:
Entrance, spacious hallway with access to two (bed)rooms and/or practice space and the large, sunny backyard. Separate boiler room. Garage, accessible only from the outside.
First Floor:
Landing with toilet, closed kitchen with access to the loggia. Bright living room with fireplace, leading to the rear balcony.
Second Floor:
Landing, second toilet, two (bed)rooms at the front (one with washing machine connection). Bathroom with walk-in shower and double sink. Spacious bedroom at the rear with side window and access to the balcony.
Green surroundings, with the city around the corner
This spacious home is located in the quiet, green area of Buitenveldert, a child-friendly neighborhood in Amsterdam South, perfectly positioned between the Zuidas and Amstelveen. In the immediate vicinity, you'll find a wide selection of (international) schools, playgrounds, sports clubs, and ample nature and recreational areas such as the Amsterdam Forest, Amstelpark, and the Amstel River. For daily groceries, you can go to the nearby Gelderlandplein shopping center.
The location is excellent in terms of accessibility — Schiphol Airport, Amsterdam city center, the VU University, the WTC, and Station Zuid are all just minutes away. Major highways (A2/A4/A10) are also easily accessible.
You’ll live here peacefully, surrounded by greenery, without missing out on what the city has to offer.
Features
• Living area of 142 m² (NEN 2580 measurement report available)
• Drive-in home with garage and space for 2 cars on the driveway
• Corner location with west-facing backyard of approx. 47 m²
• 5 bedrooms, with potential to create a practice/workspace
• Recently equipped with new window frames, HR+++ glass, solar panels, wall and roof insulation, energy label A
• Leasehold land: fixed annual ground rent of € 169.71, current period until 15-11-2035; perpetual lease application has been done under the favorabel conditions in 2019.
• Asbestos and age clauses apply
• Delivery date: December 1, 2025
Features
General
- StatusConditionally sold
- Living area142
- Number of bedrooms5
Construction
- Kind of objectResidential building
- Soort woningSingle family home
- Type woningCorner house
- Type woningDrive-in woning
- construction year1963
- ConstructionResale
- Position On a quiet road, In residential area
Layout
- Living area142
- Perceeloppervlakte112
- Volume527
- Number of rooms6
- Number of bedrooms5
- Number of bathrooms1
Energy
- Energy labelA
- HeatingCH boiler
- Hot waterCH boiler
- InsulationRoof insulation, Wall insulation, Double glazing, HR glass
- CH combination boilerJa
- FuelGas
- OwnershipOwnership
Exterior space
- GardenBackyard, Voortuin
- Main gardenBackyard
- Surface0
- Location main gardenWest
- AchteromJa
- Quality of the gardenNormal
Parking
- Parking facilitiesOn site
- GarageIndoor
- Capaciteit1
- Garages1
Roof
- Type of roofFlat roof
- Roof materialBituminous roofing
Other
- Permanent habitationJa
- Indoor maintenanceRedelijk
- Maintenance outsideGood to excellent
- Current useLiving area
- Current destinationLiving area
