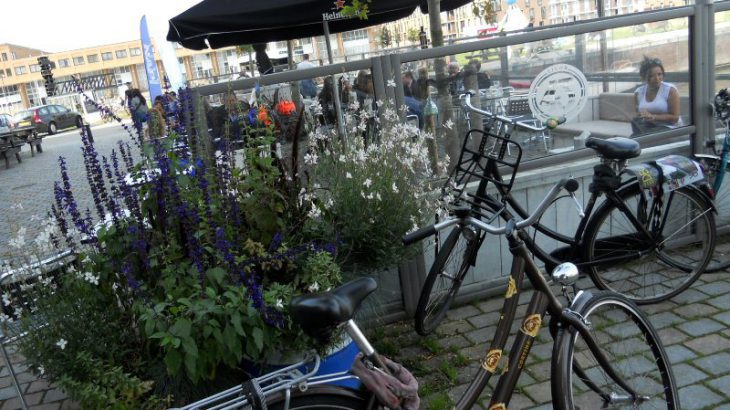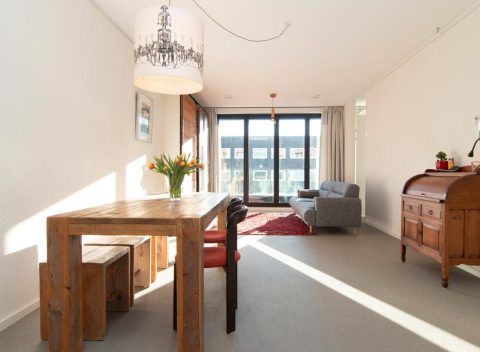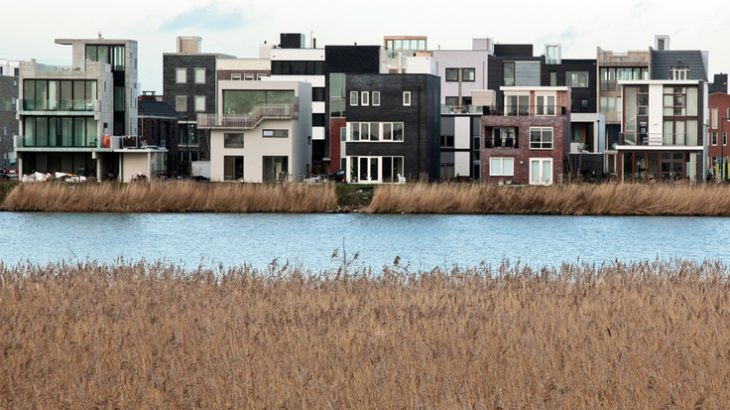Real Estate IJburg

A peaceful area in the North side of Amsterdam
Already in 1964 there were plans for a city extension in the IJsselmeer. Basis was the Pampusplan of Jacob Berend Bakema. Nearly 35 years later this vision became reality. The master plan of Palmboom van den Bout presented in 1995 consists of seven artificial sand islands east of Amsterdam. They provide space for 30,000 inhabitants, 18,000 dwellings, offices and recreation areas. Each of the seven islands has its own character, from the dense and urban to the idyllic beach island. Via the new Grimshaw bridge and the Piet Hein Tunnel the new district is directly connected to the city centre and the ring road of Amsterdam. The first parts to be realized are the Harbour island and the Reed island.

Maria Austriastraat 57
1087 EK, Amsterdam
€ 2.200,- p/m
A brief history

The master plan for the urban Harbour island has been designed by Ton Schaap, Frits van Dongen and Felix Claus. The concept for the Reed island has been developed by John Bosch within a parcel structure are placed individual houses between 2m high walls. In 2003 the first inhabitants moved to their new homes, until 2012 though IJburg will stay construction site.
The islands are contrary to the polder landscape of the western half of the Netherlands not reclaimed from the water, but simply claimed by pouring a lot of sand. Just like The World in Dubai.
The layout of the islands follows the grid pattern of sixteenth century Dutch canal cities. And if such a layout has been proven to be functional, why not copy paste that for a new city extension? So the planners argue.
About 18 different locations were studied and analysed, and the IJmeer (or IJ Lake) was chosen as one of the best options. The IJmeer had been created in the late 1930’s with the construction of a dike that closed off the inlet of the North Sea and changed it into a fresh water lake. No longer the intensely trafficked industrial waterway it had been, the area developed into an important natural environment. It is used for water recreation, fishing and sand dredging and is an important site for water birds and other fauna and flora.
Harbor Island
Extensive bicycle paths and a good public transport infrastructure, as well as large park areas, have also been incorporated into the EUR 3.5-4 billion development. Other environmental ideas have been worked into the plan as well.
Where the real dreaming comes in is in the design of each of the seven islands and the huge range of the available accommodations. Each island will also have a slightly different look, environment and function. Steiger Island, the first one visible from the city, will offer high density high rise apartments, family dwellings and jetties and waterways for houseboats and other floating homes. It is also possible for people to buy land and build their own houses.
Haven Island, at the centre, will have a harbour, bay and quay. It will also serve as a neighbourhood centre, with post offices, restaurants and main shopping facilities. Main line public transport will stop here and the area will have a more formal urban feel with public and private spaces separated. Various forms of housing will be available, from flats and combined work/living areas to urban villas and two storey single dwellings with hidden courtyards.
The two Riet Islands, both smaller and primarily residential, are sheltered between Haven Island and the Diemerzeedijk (Diemer Sea Dike). Strand Island has been strategically planned to offer protection against the water in rough weather and will include a sheltered South facing beach and marina.
Buiten Island, at the halfway point between the city and the pastoral setting of the lake, combines housing with large parklands and green spaces.
Midden Eiland (Middle Island) will feature family housing and Centrum Eiland (Central Island) will have all the main shopping and social facilities.
Of 18,000 dwellings planned for approximately 45,000 people, 70 percent will be for sale on the market and 30 percent will be reserved for low cost rental housing, to ensure a “mixed” population.
Please contact us
Please fill in the form below and we will contact you as soon as possible. If you want to reach out to us; please call +31 20 33 000 31 (Monday to Friday 9am-6pm)