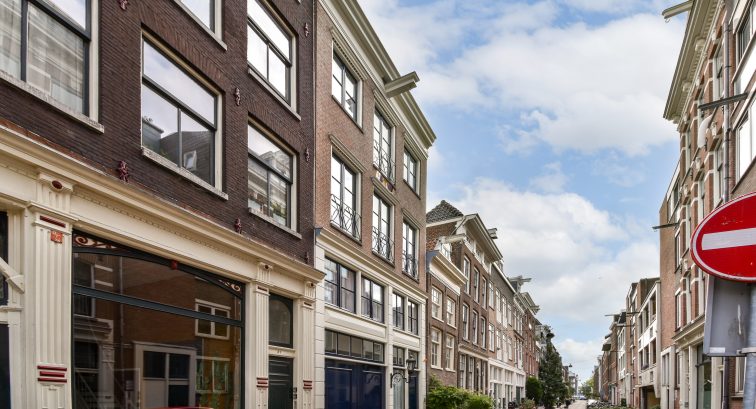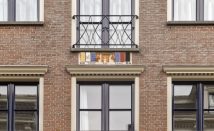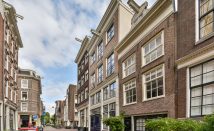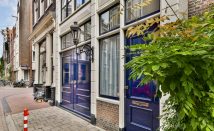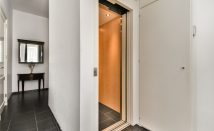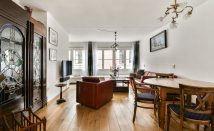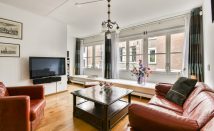- 190
- 2
- Gemeubileerd
- Available
Description
Exclusive House for Sale at Rapenburg 25, Amsterdam
Stylish, modern, yet authentic living on the historic island of Rapenburg
Welcome to Rapenburg 25, where tradition and comfort converge in a unique location in Amsterdam. This new house, built in 2005 and featuring an authentic façade, offers a rare combination of character and contemporary convenience. With a spacious living area of approximately 190 m², spread over four floors and equipped with an elevator, this house guarantees a pleasant living experience, whether combined with a home office or not.
Charming Location
The house is located on the historic island of Rapenburg, a tranquil enclave that emerged in the 16th century during the first and second expansions of Amsterdam. Narrow streets, ancient canals, and centuries-old bridges characterize this charming neighborhood. It is a place full of Amsterdam charm, where you can live in tranquility yet be within walking distance of the bustling city center.
Jodenbreestraat and Waterlooplein are just around the corner, offering a wide range of shops and daily amenities. You'll also find charming restaurants, cafés, and bistros that add a vibrant touch to the neighborhood. For sports and relaxation, there are several gyms nearby.
Accessibility is excellent: the Waterlooplein metro station and Central Station are nearby, and the A10 motorway is easily accessible via the IJtunnel or Weesperstraat. Everything you need, from culture and relaxation to practical amenities, is within easy reach. In short: a unique place where you'll instantly feel at home.
Ground Floor: Multifunctional Work/Studio Space & Garage
The ground floor stands out thanks to the multifunctional work/studio space with a ceiling height of 3.22 meters, complete with heating and plumbing. Ideal for creative entrepreneurs or those working from home. There is also space for up to three cars. Practical and comfortable, especially in the heart of Amsterdam.
The entrance hall is beautifully finished with bluestone tiles and leads to the elevator, cloakroom, and staircase.
First Floor: Modern Living & Kitchen
The first floor exudes light and luxury. The living room, together with the semi-open kitchen with a cooking island and high-quality built-in appliances, forms the heart of the home. Here you can enjoy a pleasant atmosphere and direct access to the roof terrace, perfect for a cup of coffee in the morning sun. A utility room and separate toilet complete the picture.
Second Floor: Space, Tranquility & Luxury
On the second floor, you'll find the master bedroom with a walk-in closet and a stylish bathroom with a steam shower, vanity, and toilet. This floor also features a utility room for the washing machine and central heating system, and direct access to the approximately 9 m² east-facing roof terrace – a wonderful place to unwind.
Third Floor: Second Bedroom and Second Bathroom
The top floor features a spacious second bedroom with a French balcony and a second bathroom with a shower, vanity, and toilet. Ideal as a guest room, studio, or home office – whatever you prefer.
Comfort & Finish
The house has been meticulously maintained and is in excellent condition. Think air conditioning (heating and cooling, installed in 2024) in almost every room, oak laminated parquet flooring, top-quality paintwork, and hardwood window frames with HR++ glass. The walls, roof, and floors are excellently insulated, which not only provides comfort but also energy savings. With energy label A you are completely ready for the future.
The Details in Summary
• Living space of 190 m², including studio/garage, measured in accordance with the NEN2580 Measurement Instructions
• Freehold land
• All floors accessible by elevator
• Heating via a combination central heating boiler with partial underfloor heating (kitchen, bathrooms) and air conditioning with cooling and heating functions
• Energy-efficient: energy label A
• Built in 2005, yet with an authentic facade, with an eye for detail
• Approximately 20 m² of outdoor space spread over 2 terraces
• Multifunctional ground floor space of approximately 50 m²: from parking to studio or home office, anything is possible
• Fully furnished and possibly delivered
• Alarm system and video intercom
• Delivery by arrangement
Invitation
Rapenburg 25 exudes elegance, is in excellent condition, and offers everything you could want in a modern city home with an authentic feel. Curious? Make an appointment quickly for a viewing and experience the unique atmosphere of this beautiful house for yourself.
Features
General
- StatusAvailable
- Living area190
- Number of bedrooms2
Construction
- Kind of objectResidential building
- Soort woningHerenhuis
- Type woningTussenwoning
- construction year2005
- ConstructionResale
- Position On a quiet road, In center, In residential area
Layout
- Living area190
- Perceeloppervlakte77
- Volume746
- Number of rooms4
- Number of bedrooms2
- Number of bathrooms2
Energy
- Energy labelA
- HeatingCH boiler, Hete lucht verwarming, Underfloor heating partially
- CH boilerHR
- Year CH boiler2021
- Hot waterCH boiler
- InsulationDouble glazing, Completely isolated, HR glass
- CH combination boilerJa
- FuelGas
- OwnershipOwnership
Exterior space
- GardenNo garden
- AchteromNee
Storage space
- Shed / StorageIndoor
- provisionsVoorzien van elektra, Voorzien van water
- Total1
Parking
- Parking facilitiesPaid parking, Parking garage
- GarageNo garage
Roof
- Type of roofFlat roof
- Roof materialBituminous roofing
Other
- Permanent habitationJa
- Indoor maintenanceExcellent
- Maintenance outsideExcellent
- Current useLiving area
- Current destinationLiving area
On the map
Rapenburg 25
1011 TT, Amsterdam
€ 1.600.000,- k.k.
