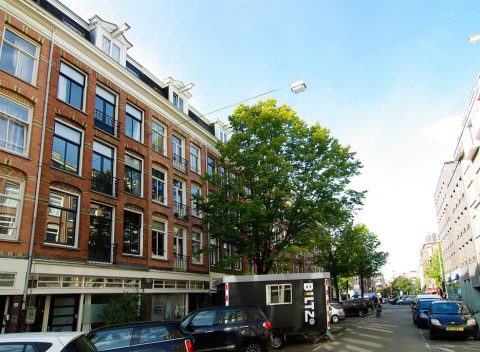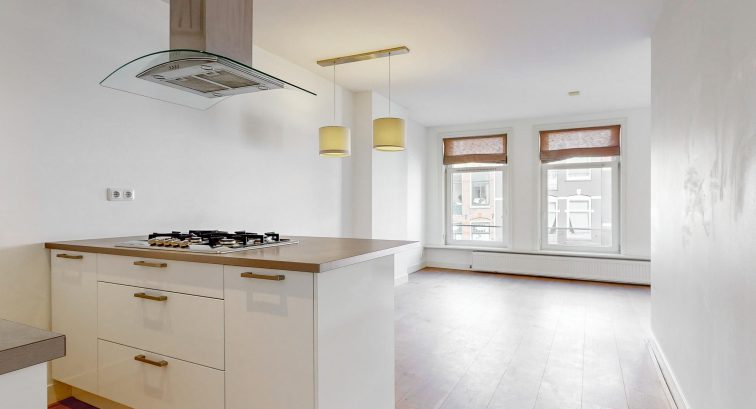- 47
- 1
- Available
Description
At this great location in the bustling De Pijp area, you will find this lovely bright 1 bedroom apartment of approx. 47 m2 on freehold land, with a south-facing balcony and energy label B.
Located on the 3rd floor of a small-scale complex, consisting of 5 apartments.
Beautiful location, with a view on the Oranjekerk and a stone's throw from the Sarphatipark. The building was thoroughly renovated in 2004-2005, with the foundation, roof, piping, insulation and layout being renewed.
The apartment has a very pleasant layout with an L-shaped living room, from where you can see whether there is a long line to get the most delicious ice cream in Amsterdam, as Ice cream parlor Massimo is located across the street.
The open kitchen with modern parallel layout is equipped with various built-in appliances and plenty of storage space.
At the rear is the spacious bedroom, adjacent to the south-facing balcony with patio doors. En-suite bathroom with bath, walk-in shower, washbasin and built-in cupboard for the CV system and washing machine connection.
The neighbourhood and surroundings
The apartment is located in the middle of the popular De Pijp. It’s a short walk to the terraces of the picturesque Van der Helstplein, or with a blanket to the grass of the Sarphatipark. GlouGlou wine bar, De Pizzakamer, Massimo's IJssalon, Renato's Osteria, eetcafe Wijmpje Beukers; just a small selection from the diverse catering offer.
For your daily shopping there are various supermarkets and specialty stores around the corner. And even better, within a few minutes you are at the Albert Cuyp Market with numerous stalls and fresh products.
Accessibility & parking
The house has excellent accessibility. There are several tram stops within walking distance at the Ceintuurbaan and the Cornelis Troostplein. Metro station De Pijp is also within walking distance. From the front door you are at the Dam square in 10 minutes and at Schiphol in 20 minutes. You can park your car (with a permit) in one of the parking spaces in front of the door and via exit S109 you will be on the Ringweg A10 within a few minutes.
Details:
• Approx. 47 m2 living space, measured in accordance with Measurement Instruction NEN2580
• Balcony facing the sunny south
• Freehold land
• Split and completely renovated in 2005, including foundation repair
• Well insulated, HR++ glass, energy label B
• Beautiful location near Sarphatipark
• VVE consists of 5 members, administration in-house
• Service costs 125 euros per month
• Non-resident clause applies
• Available directly
**This Property is listed by JLG Real Estate a MVA Certified Expat Broker**
Features
General
- StatusAvailable
- Living area47
- Number of bedrooms1
Construction
- Kind of objectApartment
- Kind of appartmentUpstairs apartment
- construction year1900
- ConstructionResale
- Position On a quiet road, In residential area
Layout
- Living area47
- Volume143
- Number of rooms2
- Number of bedrooms1
- Number of bathrooms1
- Number of floors1
Energy
- Energy labelB
- HeatingCH boiler
- CH boilerHR
- Year CH boiler2024
- Hot waterCH boiler
- InsulationWall insulation, Floor insulation, Double glazing, HR glass
- CH combination boilerJa
- FuelGas
- OwnershipOwnership
Exterior space
- GardenNo garden
- AchteromNee
Parking
- Parking facilitiesPublic parking, Paid parking, Parking permits
- GarageNo garage
Roof
- Type of roofFlat roof
- Roof materialBituminous roofing
Other
- Permanent habitationJa
- Indoor maintenanceGood
- Maintenance outsideGood
- Current usewonen
- Current destinationwoonbestemming
On the map
Van Ostadestraat 188-3
1072 TH, Amsterdam
€ 440.000,- k.k.
Similar properties

Dusartstraat 28-1
1072 HS, Amsterdam

Erasmusgracht 25-4
1056 BC, Amsterdam







