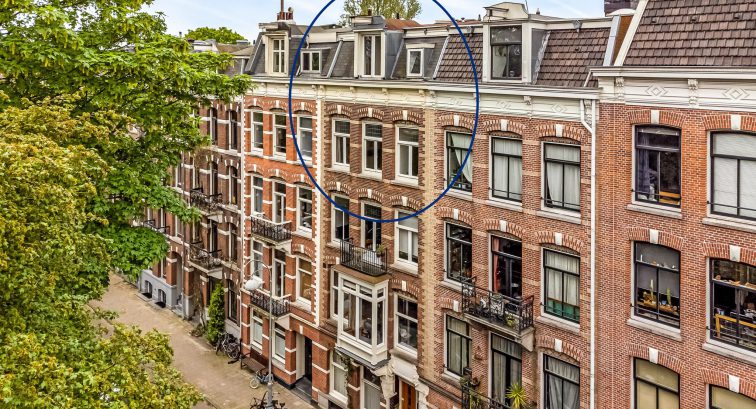- 131
- 3
- Gedeeltelijk gestoffeerd
- Available
Description
A royal park view and plenty of living space characterize this double-storey house on the beautiful, quiet long side of the monumental Sarphatipark. On this prime location you have access to 131 m2 with high ceilings, stylish 19th century details, 3 or 4 bedrooms and 2 bathrooms.
An ideal family home in the middle of the popular Pijp area in Amsterdam South, with the Albert Cuyp market around the corner!
The apartment currently has no outdoor space, but it may be a better alternative having the park in front of the door to enjoy a green oasis in the middle of the city. Moreover, creating a roof terrace might still be an option.
The layout and features summarized: entrance on the 3rd floor with hall, en-suite living room with side room connected by authentic stained glass sliding doors. Stained glass can also be found in the windows at both the front and rear. 2 chimneys give a nice authentic accent to the room. The semi-open kitchen is equipped with various built-in appliances.
On the fourth floor: large, bright landing with 2 large and one smaller bedroom, an en-suite bathroom with bath, shower and sink to a large bedroom and a 2nd bathroom with toilet, shower, washing machine and sink.
Fully equipped with wooden floors, plenty of storage space and high ceilings. Moreover, soon new window frames with insulating double glass will be installed!
Location!
The location is fantastic, with the nicest terraces, shops and restaurants within walking distance, as well as good accessibility via, for example, the Noordzuid metro line or the various tram lines. The Sarphatipark has recently been renovated and, in addition to relaxation, also offers facilities for sports, picnics and strolling. The Albert Cuyp market offers the freshest groceries, the nicest items and Amsterdam conviviality every day. You will find an abundance of special eateries and boutiques here!
VVE and ownership
The building is located on freehold land and is 12/34 part of a small-scale VVE consisting of 4 members. The apartment was largely renovated in 2008, with a permit. The administration is in-house and the monthly service costs are €165 per month. The roof has just been renewed and it was decided to have painting work carried out after the summer.
Details:
• Approx. 131.2 m2 living space in accordance with Measurement Instruction NEN2580
• Freehold land on TOP location
• 6 rooms, of which 3 to 4 bedrooms and possibly a home office
• Complete new window frames including double glazing will be installed soon
• Heating and hot water via combi central heating boiler from around 2012
• Energy label F (but will be approved after installing new windows)
• Inventory for acquisition
• Old age and non-resident clause applies
• Available directly
**This Property is listed by JLG Real Estate a MVA Certified Expat Broker**
Features
General
- StatusAvailable
- Living area131
- Number of bedrooms3
Construction
- Kind of objectApartment
- Kind of appartmentUpstairs apartment
- construction year1890
- ConstructionResale
- Position At a park, On a quiet road, In residential area
Layout
- Living area131
- Volume442
- Number of rooms5
- Number of bedrooms3
- Number of bathrooms2
- Number of floors2
Energy
- Energy labelF
- HeatingCH boiler
- CH boilerHR
- Year CH boiler2012
- Hot waterCH boiler
- InsulationRoof insulation
- CH combination boilerJa
- FuelGas
- OwnershipOwnership
Exterior space
- GardenNo garden
- AchteromNee
Parking
- Parking facilitiesPublic parking, Paid parking, Parking permits
- GarageNo garage
Roof
- Type of roofMansard roof
- Roof materialBituminous roofing
- Toelichtingvernieuwd in 2006
Other
- Permanent habitationJa
- Indoor maintenanceRedelijk
- Maintenance outsideRedelijk tot goed
- Current useLiving area
- Current destinationLiving area
On the map
360º
Sarphatipark 93-3
1073 CV, Amsterdam
€ 995.000,- k.k.








