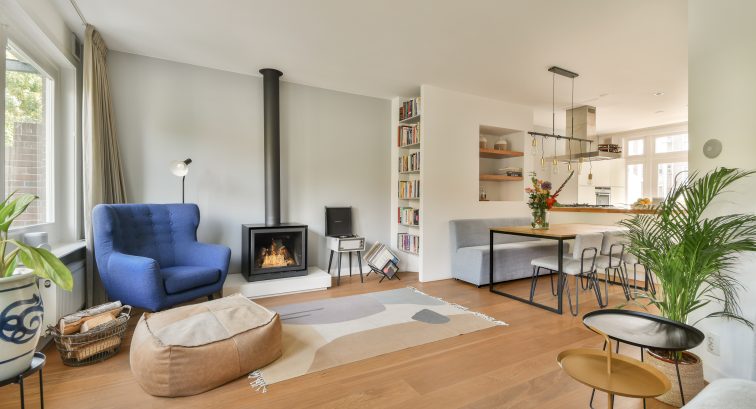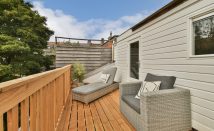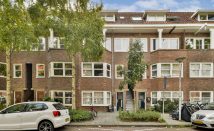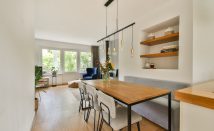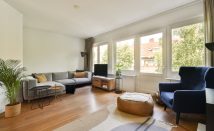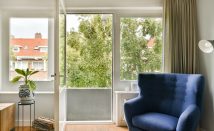- 101
- 4
- Sold
Description
Charming and spacious duplex apartment (approx. 101 m²) with a sunny roof terrace at the "velvet end" of Orteliusstraat
On one of the most beautiful and greenest sections of the popular Orteliusstraat in Amsterdam West, we offer this charming and spacious apartment (approx. 101 m²) with a roof terrace, located on a freehold plot. This duplex apartment occupies the second and third floors, also the top floor, and combines spacious living areas with abundant natural light, comfort, and an ideal layout for (future) families.
Location
The apartment is located on the quiet and wide section of Orteliusstraat, also known as the "velvet end." You'll enjoy living here surrounded by greenery, with Erasmus Park and Rembrandt Park just around the corner for relaxation, sports, and fun. In the immediate vicinity, you'll find some of West's most popular restaurants and coffee shops, such as café Cook, Eetwinkel Buurman & Buurman, and MasMais Taqueria. There's also plenty of choice for daily shopping, with shops on Jan Evertsenstraat and Mercatorplein. Westerpark, the Jordaan district, and Sloterplas are just a 5-10 minute bike ride away. Accessibility is excellent: the A10 West motorway is just a few minutes away by car, and the city center is quickly accessible by public transport.
Layout
Second floor, accessible via private entrance:
Spacious and bright living room with an inviting wood-burning fireplace and an open-plan kitchen equipped with various built-in appliances and a cozy bar. French doors from the living room open directly onto the sunny southwest-facing balcony. At the front of the living room there is a second balcony, facing the morning sun. Adjacent is a lockable home office or playroom of approximately 6 m² – ideal for working from home or as an extra play area.
Third floor:
Two spacious bedrooms and a smaller room, currently used as a closet room but easily convertible into a children's room. The beautiful 13 m² roof terrace, fully renovated in 2025, is also located here, where you can enjoy the sun in peace.
Bathroom: neat and complete with a bathtub, separate shower, second toilet, and vanity. Also on the landing is a storage cupboard with connections for a washing machine and dryer.
VvE and Ownership
The apartment is located on freehold land and is part of a small-scale VvE (owners' association) consisting of three members. The of this apartmentshare represents 14/37ths of the total. The service charge is €172 per month, and the administration is managed in-house. The VvE has a multi-year maintenance plan (MJOP up to 2032). The exterior woodwork was completely painted in 2023.
Features
• Living area of 100.5 m² measured in accordance with NEN2580 Measurement Instructions
• Situated on freehold land (so no leasehold!)
• Spacious and bright living room with wood-burning fireplace
• Open-plan kitchen with built-in appliances and a bar
• Southwest-facing balcony + roof terrace of approximately 13 m²
• 3 (possibly 4) bedrooms
• Well-insulated, double glazing, energy label C
• Combi central heating system from 2022
• Oak laminated parquet flooring throughout the apartment
• Available for delivery from January 2026
This apartment offers everything you're looking for in Amsterdam West: space, light, outdoor areas, a pleasant location surrounded by greenery, and the city within easy reach. A wonderful family home on a prime location!
Features
General
- StatusSold
- Living area101
- Number of bedrooms4
Construction
- Kind of objectApartment
- Kind of appartmentUpstairs apartment
- construction year1934
- ConstructionResale
- Position On a quiet road, In residential area
Layout
- Living area101
- Volume339
- Number of rooms5
- Number of bedrooms4
- Number of bathrooms1
- Number of floors2
Energy
- Energy labelC
- HeatingCH boiler, Houtkachel
- CH boilerHR
- Year CH boiler2022
- Hot waterCH boiler
- InsulationRoof insulation, Double glazing, HR glass
- CH combination boilerJa
- FuelGas
- OwnershipOwnership
Exterior space
- GardenNo garden
- AchteromNee
Parking
- Parking facilitiesPaid parking, Parking permits
- GarageNo garage
Roof
- Type of roofGable roof
- Roof materialTiles, Bituminous roofing
Other
- Permanent habitationJa
- Indoor maintenanceGood
- Maintenance outsideGood
- Current useLiving area
- Current destinationLiving area
On the map
Bos en Lommer
Bos en Lommer
Orteliusstraat 367-2
1056 PD, Amsterdam
Similar properties
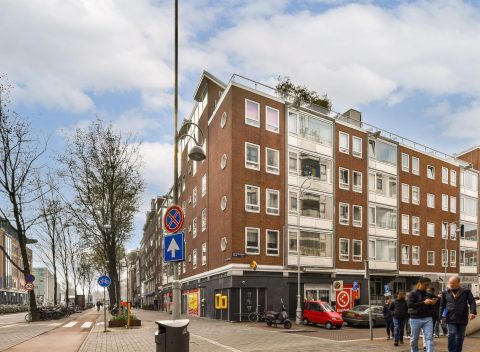
Jodenbreestraat 112
1011 NS, Amsterdam
€ 795.000,- k.k.
