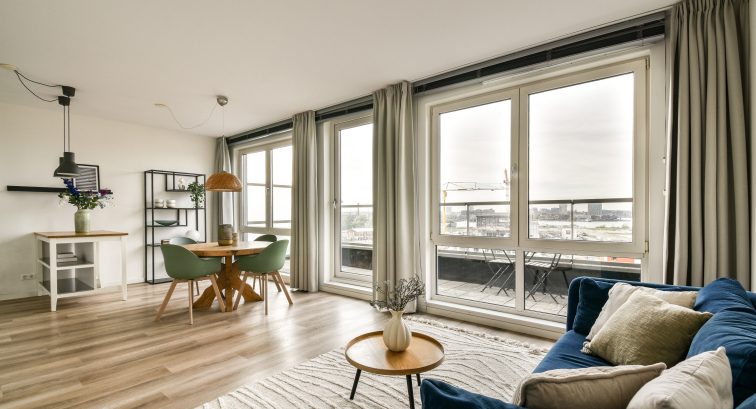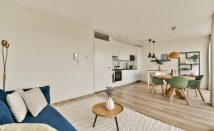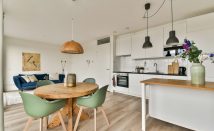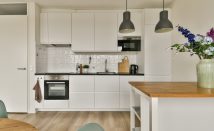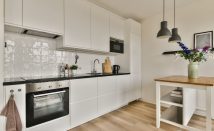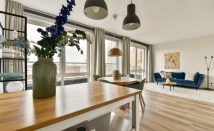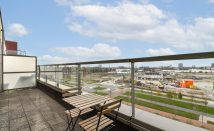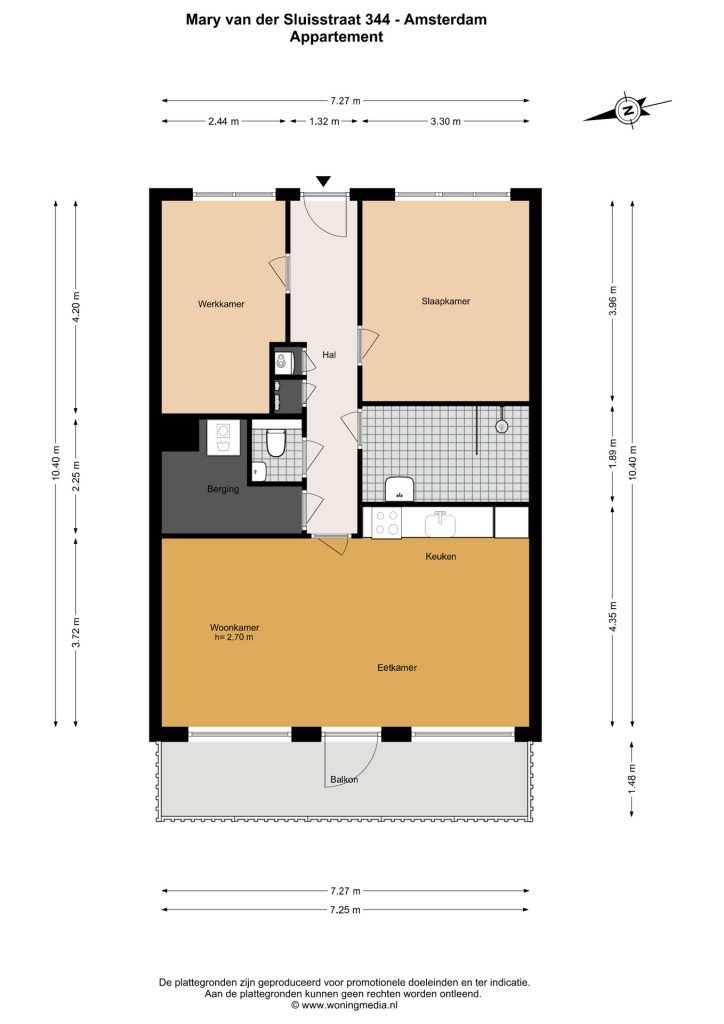Mary van der Sluisstraat 344
1095 ME, Amsterdam
Mary van der Sluisstraat 344
1095 ME, Amsterdam
- 76
- 2
- Sold
Description
At a sought-after location on Mary van der Sluisstraat, you will find this well-maintained apartment on the fifth floor of a modern complex with an elevator. The apartment offers approximately 76 m² of comfortable living space, featuring two bedrooms, a modern kitchen, a balcony with an open view and a private storage unit in the basement.
Location
Situated in the vibrant Zeeburgereiland area within Amsterdam-East, the apartment enjoys an excellent location close to the A10 Ring Road. Tram 26 takes you to Amsterdam Central Station in less than ten minutes, and by bike, you can easily reach the city center or head out toward the IJsselmeer and the scenic Waterland area via nearby bridges or the ferry.
All amenities are within easy reach: schools, childcare, sports facilities, and cozy cafés such as Bluey’s All-Day Brunch & Deli and Espressofabriek. The Albert Heijn supermarket is also just a short walk away.
In the Sportheldenbuurt neighborhood, the iconic Three Silos are currently being transformed into a lively community hub with restaurants, a cinema, sports facilities, and a rooftop garden offering panoramic views over the city. The island also features a large park with the Mega Urban Sports Zone, which includes a skate park, padel courts, sports fields, and playgrounds.
The picturesque village of Schellingwoude, with its popular Landmarkt and beautiful cycling routes toward Waterland, is also within easy reach. In the near future, the nearby Sluisbuurt will be further developed, bringing new amenities and vibrancy to the area.
Comfortable living in a modern complex
The apartment is located on the fifth floor and features an entrance hall, a bright living room, and a modern fully equipped kitchen. Large floor-to-ceiling windows allow for plenty of natural light throughout the day. From the living room, you have direct access to the sunny west-facing balcony, where you can enjoy the evening sun. Since there are no balconies above, the space feels particularly open and spacious.
The apartment offers two bedrooms in total. The bathroom features a shower, washbasin, and heated towel rail.This upper-floor apartment stands out for its excellent level of finish and the presence of numerous modern features. It is very well maintained both inside and out. Heating and hot water are provided through district heating, supplemented with underfloor heating throughout the entire home.
Details
• Living area: 75,5 m² (according to NEN 2580 measurement standard)
• Storage: 5,6 m²
• Two bedrooms
• West-facing balcony
• Energy label: A
• Professionally managed Homeowners’ Association (VvE), with monthly service costs of €209,15; long-term maintenance plan (MJOP) available
• Leasehold land, already converted to perpetual leasehold and fixed under current conditions. The current ground lease (canon) amounts to €1.593,25 per year.
• Non-occupancy clause applies
• Quick delivery possible
Features
General
- StatusSold
- Living area76
- Number of bedrooms2
Construction
- Kind of objectApartment
- Kind of appartmentPortiekflat
- construction year2018
- ConstructionResale
- Position On a quiet road, In residential area, Unobstructed view
Layout
- Living area76
- Volume248
- Number of rooms3
- Number of bedrooms2
- Number of bathrooms1
- Number of floors1
Energy
- Energy labelA
- HeatingDistrict heating, Underfloor heating entirely
- Hot waterDistrict heating
- InsulationRoof insulation, Wall insulation, Floor insulation, Double glazing, Partially double glazing, Voorzetramen, Completely isolated, Eco bouw
Exterior space
- GardenNo garden
- AchteromNee
Storage space
- provisionsVoorzien van elektra
- Total1
Parking
- Parking facilitiesPublic parking, Paid parking, Parking garage
- GarageNo garage
Roof
- Type of roofFlat roof
Other
- Permanent habitationJa
- Indoor maintenanceGood to excellent
- Maintenance outsideGood to excellent
- Current useWonen
- Current destinationWonen
On the map
Mary van der Sluisstraat 344
1095 ME, Amsterdam
Similar properties
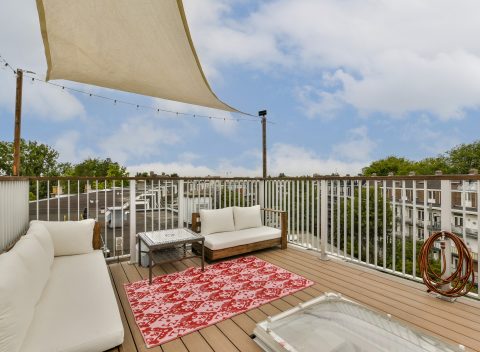
Spaarndammerstraat 14H
1013 SV, Amsterdam
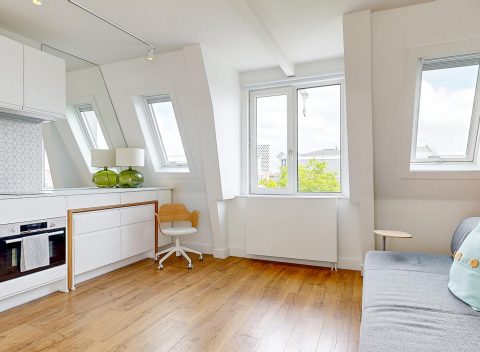
Spaarndammerstraat 45-4
1013 ST, Amsterdam
€ 495.000,- k.k.
