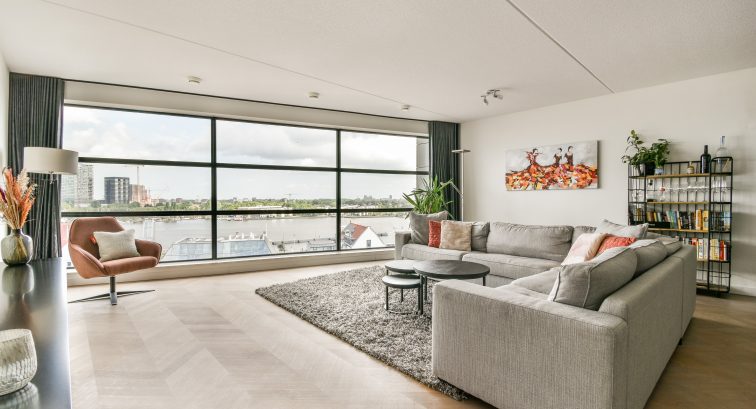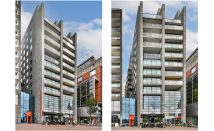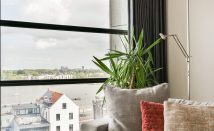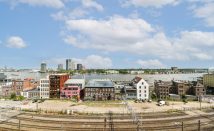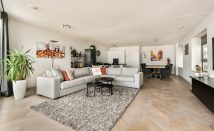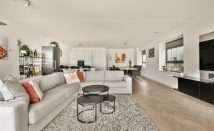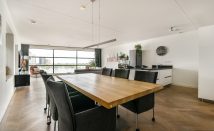Willem Frederik Hermansstraat 147
1011 DG, Amsterdam
Willem Frederik Hermansstraat 147
1011 DG, Amsterdam
- 126
- 3
- Available
- 2 January 2026
Description
Exclusive living along the IJ River – Ode Harbour, Oosterdokseiland
Willem Frederik Hermansstraat 147 | 8th floor | 126 m²
This luxurious apartment in the modern Ode Harbour complex is situated in one of Amsterdam's most prestigious and central locations, directly on the Oosterdok and just a few minutes' walk from Central Station. This unique 4-room apartment on the eighth floor combines tranquility, space, and comfort with breathtaking panoramic views over the IJ River.
The apartment
With a generous 126 m² of living space, this apartment is cleverly laid out and fully equipped:
• Spacious living room with large windows, allowing natural light to flood in and offering spectacular water views.
• Luxurious open-plan kitchen with a counter and high-quality built-in appliances, ideal for culinary enthusiasts and social gatherings.
• Three bedrooms: a spacious master bedroom and two smaller bedrooms, offer direct access to the balcony.
• Two luxurious bathrooms: one with a bathtub, double sink, and walk-in shower, the second with a walk-in shower and sink.
• Separate toilet, practical laundry room, and ample storage space.
• Lovely west-facing balcony of approximately 8 m², where you can peacefully enjoy the evening sun.
A special feature of this apartment is its corner location, guaranteeing extra natural light and a feeling of spaciousness. The finishes are high-quality, with oak parquet flooring in a Hungarian point style, underfloor heating and cooling in all rooms, with the temperature individually adjustable for each room.
A spacious private storage room of approximately 6 m² is located in the basement. An optional parking space in the underlying parking garage is also available (asking price € 85,000 costs for buyer).
The building & surrounding area
The Ode Harbour complex is part of the impressive redevelopment of Oosterdokseiland – a modern neighborhood that effortlessly combines history and innovation. Where ships and trade once dominated, you'll now find high-quality architecture, international allure, and a vibrant mix of living, working, and relaxing.
Leading restaurants and hotspots, such as Restaurant Hemelse Modder, Sea Palace, BAUT Oosterdok, and various terraces and coffee bars, are located nearby. The iconic Amsterdam Public Library (OBA) and the Conservatory of Amsterdam are also just around the corner.
Accessibility
The location is unparalleled:
• Central Station is within walking distance, with direct connections to Schiphol Airport and the rest of the Netherlands.
• Excellent car access to the IJ Tunnel and Piet Hein Tunnel.
• All the amenities of the city center and the canal district are literally around the corner, while you enjoy peace and privacy at home.
Ground Lease
A major advantage: the ground lease has been bought off in perpetuity.
In short: This apartment offers the unique opportunity to live in an iconic part of Amsterdam, with phenomenal views, high-quality finishes, and a location that is both central and serene. Here you'll experience the best of both worlds: the dynamism of the city and the tranquility of a luxurious home.
The most important details at a glance:
• Living space of 126 m², measured in accordance with the NEN2580 Measurement Instructions
• Leasehold bought off in perpetuity!
• 8th floor, accessible by 2 elevators
• 3 bedrooms, 2 bathrooms, and an 8 m² west-facing balcony
• Garage space optionally available underneath the building; the asking price is € 85,000 (costs for buyer)
• Professionally managed (Sturm en de Neeve) and financially sound homeowners' association with a long-term maintenance plan (MJOP)
• Service costs are € 284.18 per month (plus € 44 for the garage space)
• The building features a communal roof garden and bicycle storage
• Energy-efficient with a heating network connection and an A energy label
• Available from January 2026
Features
General
- StatusAvailable
- Living area126
- Number of bedrooms3
Construction
- Kind of objectApartment
- Kind of appartmentUpstairs apartment
- construction year2013
- ConstructionResale
- Position By the water, On a quiet road, In center, Unobstructed view, Aan vaarwater
Layout
- Living area126
- Volume422
- Number of rooms4
- Number of bedrooms3
- Number of bathrooms2
- Number of floors1
Energy
- Energy labelA
- HeatingDistrict heating, Underfloor heating entirely, Warmte terugwininstallatie, Aardwarmte
- Hot waterCentrale voorziening, Aardwarmte
- InsulationCompletely isolated
Exterior space
- GardenNo garden
- AchteromNee
Storage space
- Shed / StorageBox
- provisionsVoorzien van elektra
- Total1
Parking
- Parking facilitiesParking garage
- GarageParking basement
Roof
- Type of roofFlat roof
Other
- Permanent habitationJa
- Indoor maintenanceExcellent
- Maintenance outsideGood to excellent
- Current useLiving area
- Current destinationLiving area
On the map
Willem Frederik Hermansstraat 147
1011 DG, Amsterdam
€ 1.200.000,- k.k.
