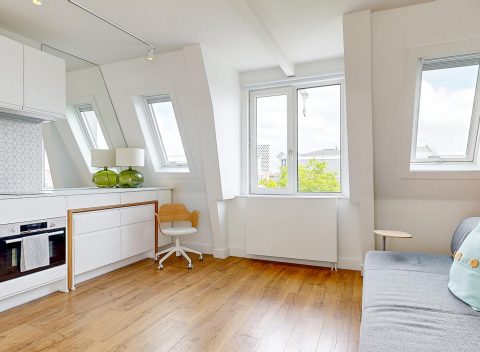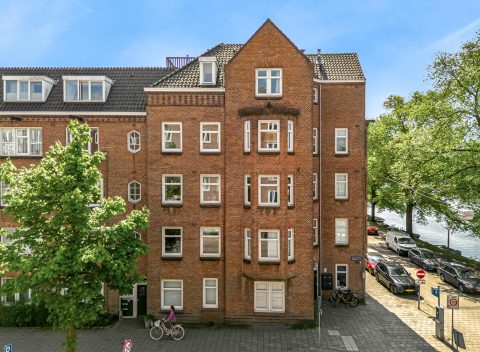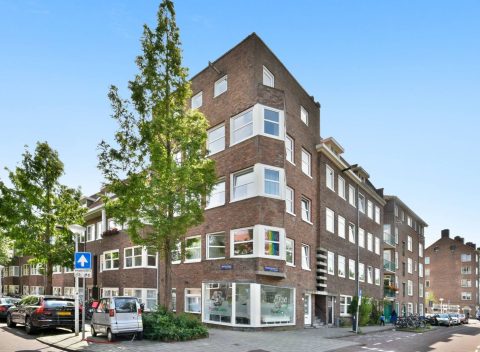Juliana van Stolbergstraat 52-3
1055 RN, Amsterdam
Juliana van Stolbergstraat 52-3
1055 RN, Amsterdam
- 53
- 2
- Conditionally sold
Description
In a quiet, wide street in the middle of the lively heart of Bos en Lommer (BoLo) lies this cleverly divided, beautifully finished 2 bedroom apartment of approx. 53 m². With a spacious balcony facing northwest and a spacious attic room, this is a place where you want to live. Extra plus: the leasehold has been bought off in perpetuity!
Trendy place
The apartment is located in the lively and popular Bos en Lommer, a neighborhood full of character. In the immediate vicinity there are many popular eateries, such as Oficina, Eetcafé Edita, Bagels & Beans, Farine Bakery and No Man's Art Gallery and the cultural heart Podium Mozaïek, where you can go for art, theater and music. For a drink on Friday afternoon you can easily go to the popular hotspot 'De Hallen' or for the most delicious cocktails to Lupe.
Prefer to cook yourself? Various supermarkets are within walking distance. Nature lovers are also in the right place here, both the green Erasmus Park and the versatile Westerpark are around the corner, ideal for sports, relaxation or a walk. We would also like to mention Beest Bouldering and Padel Next as popular activities in this area.
The location is also very favorable, within 10 minutes cycle distance the center and the Jordaan. By car you can reach the Ring A10 within a few minutes via the S103 or S104.
Optimal layout
Communal entrance, stairs to the third floor.
Entrance, bright open living room with large windows at the front. Luxurious open kitchen from 2018 with cooking island and various built-in appliances including a dishwasher, induction hob, fridge and freezer.
Bathroom with bath, toilet and washbasin.
Two bedrooms at the rear, both of which give access to the wide balcony facing northwest, so afternoon/evening sun.
On the upper attic floor there is a spacious room with daylight of approx. 11 m2. A perfect place to stay over, storage room or home office. In addition, there is the possibility of creating a roof terrace adjacent to this room. (formal VVE permission and environmental permit still required)
Special features
• Living area 53m2, measured according to Measurement Instruction NEN2580
• Balcony on the northwest and practical attic room of approx. 11 m2
• Beautiful finish with oak floors and luxury kitchen
• Healthy and professionally managed VvE
• Service costs 112.20 euros per month
• Leasehold has been bought off in perpetuity!
• Great location with lots of greenery, near the center and park
• Old age clause applies as standard
• Available in consultation
Features
General
- StatusConditionally sold
- Living area53
- Number of bedrooms2
Construction
- Kind of objectApartment
- Kind of appartmentUpstairs apartment
- construction year1934
- ConstructionResale
- Position On a quiet road, In residential area
Layout
- Living area53
- Volume170
- Number of rooms4
- Number of bedrooms2
- Number of bathrooms1
- Number of floors1
Energy
- Energy labelG
- HeatingCH boiler
- CH boilerHR
- Hot waterCH boiler
- CH combination boilerJa
- FuelGas
- OwnershipOwnership
Exterior space
- GardenNo garden
- AchteromNee
Storage space
- Shed / StorageAangebouwd steen
- Total1
Parking
- Parking facilitiesPaid parking, Parking permits
- GarageNo garage
Roof
- Type of roofComposite roof
- Roof materialBituminous roofing
Other
- Permanent habitationJa
- Indoor maintenanceGood to excellent
- Maintenance outsideGood
- Current usebewoning
- Current destinationbewoning
On the map
Bos en Lommer
Bos en Lommer
Juliana van Stolbergstraat 52-3
1055 RN, Amsterdam
Similar properties

Spaarndammerstraat 45-4
1013 ST, Amsterdam
€ 475.000,- k.k.

Van Hilligaertstraat 6B
1072 JZ, Amsterdam

Erasmusgracht 25-3
1056 BC, Amsterdam








