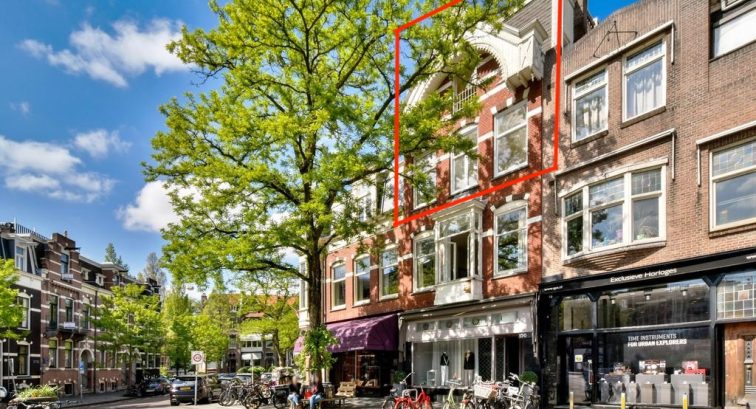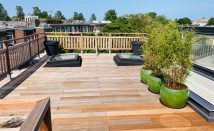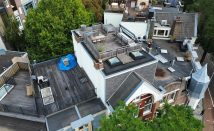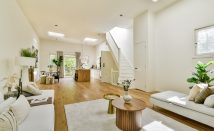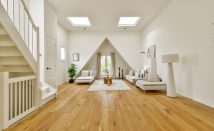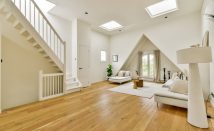- 125
- 4
- Sold
Description
This exceptionally well-located duplex apartment of approximately 125 m² features two balconies, a spacious roof terrace, and no less than four bedrooms and two bathrooms. It is prepared to install an elevator, making this property even more appealing. Situated on the square overlooking Cornelis Schuytstraat, it's an ideal location, sheltered yet prominent. And just a stone's throw from the best shops, restaurants, and Vondelpark!
The apartment occupies the second and third floors of this characteristic building, built in 1909 with a chalet façade. A fun fact: Johannes Esser (Leiden 1877-Chicago 1946) lived here, the world's first plastic surgeon specializing in facial skin transplants, a chess champion, and a prominent art collector.
The building recently received a new foundation, and the subdivision permit is currently being finalized. The building will then consist of a retail space with a basement on the ground floor (Skin), an apartment on the first floor, this duplex apartment with a roof terrace.
Prime location
Amsterdam South at its finest! Situated on the small square bordering Cornelis Schuytstraat, the apartment isn't directly on Willemsparkweg, but diagonally off the road along a wide sidewalk. Enjoy views of the square and Cornelis Schuytstraat, the premier shopping street with Brasserie Van Dam, De Joffers, boutiques, delicatessens, and various specialty shops. Vondelpark is just around the corner, a beautiful urban oasis for relaxation and exercise. The Museum Quarter, with its finest shopping streets, Museumplein, and the Concertgebouw, is a 10-minute walk away. Parking is available via a permit system; for more information, visit the website Amsterdam .nl/parkeren
Layout
Access to the apartment via the shared staircase on the first floor, which is shared with the 1st floor apartment. The four bedrooms of varying sizes are located on the second floor. The master bedroom has an en-suite bathroom with a bathtub, shower, and double sink. This and the adjacent bedroom provide access to the northeast-facing rear balcony.
The spacious hallway leads to the two front bedrooms, the second bathroom with a shower and sink, and a separate toilet.
The third and top floor comprises a spacious open-plan living area of approximately 61 m², with a ceiling height of over 3.5 meters (!), four skylights, a French balcony at the front, and an adjoining balcony of approximately 8.3 m² at the rear. An open-plan kitchen with a cooking island is equipped with all built-in appliances, including a Quooker, though the kitchen is a bit aged.
From the living room, a staircase and an electrically operated roof hatch lead to the roof terrace, where you can enjoy stunning views and wonderful summers with family and friends.
Features and details
• Approximately 125 m² of living space, measured in accordance with NEN2580 Measurement Instructions
• No less than approximately 46 m² of outdoor space, located on two balconies and a roof terrace
• Freehold land with new foundations
• Fully equipped with double glazing, insulated walls and floors, energy label C
• Central heating combi boiler (Intergas HR) from 2020 with Nest thermostat
• Videophone
• Homeowners' association (VvE) in formation, reserve fund, and service charges still to be determined
• Prepared with space for an elevator shaft from the ground floor, although this space can also be redesigned to create a larger staircase.
• Subject to approval and obtaining an irrevocable division permit
• Project notary Lubbers en Dijk
• Standard non-resident and age clauses apply
• Municipally protected cityscape
Features
General
- StatusSold
- Living area125
- Number of bedrooms4
Construction
- Kind of objectApartment
- Kind of appartmentUpstairs apartment
- construction year1894
- ConstructionResale
- Position On a quiet road, In center
Layout
- Living area125
- Volume520
- Number of rooms5
- Number of bedrooms4
- Number of bathrooms2
- Number of floors2
Energy
- Energy labelC
- HeatingCH boiler
- CH boilerHR
- Year CH boiler2020
- Hot waterCH boiler
- InsulationWall insulation, Floor insulation, Double glazing
- CH combination boilerJa
- FuelGas
- OwnershipOwnership
Exterior space
- GardenNo garden
- AchteromNee
Parking
- Parking facilitiesPaid parking, Parking permits
- GarageNo garage
Roof
- Type of roofFlat roof
- Roof materialBituminous roofing
Other
- Permanent habitationJa
- Indoor maintenanceRedelijk tot goed
- Maintenance outsideGood
- Current useLiving area
- Current destinationLiving area
On the map
Willemsparkweg 156-2
1071 HS, Amsterdam
Similar properties

Ridderspoorweg 190
1032 LL, Amsterdam
